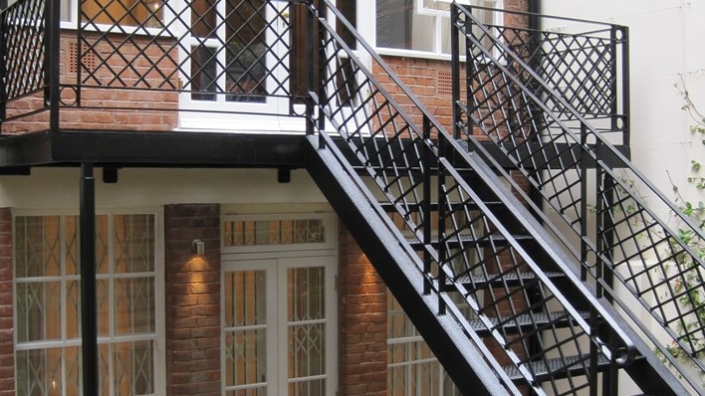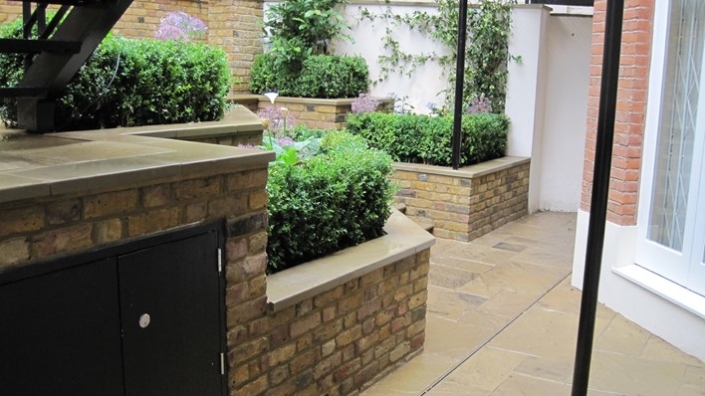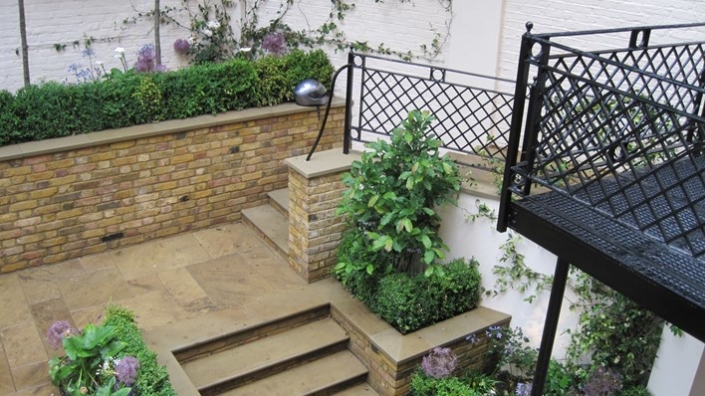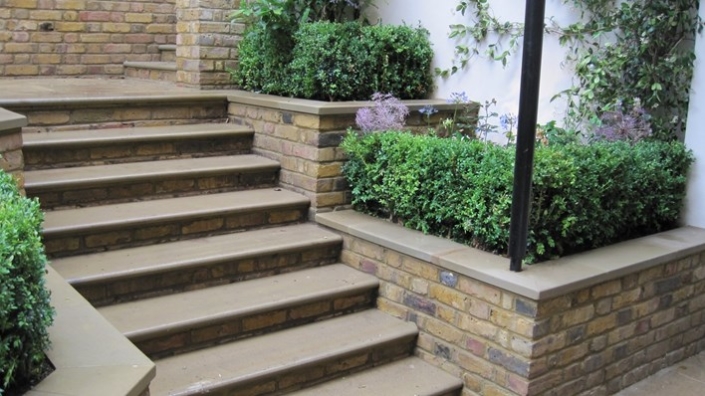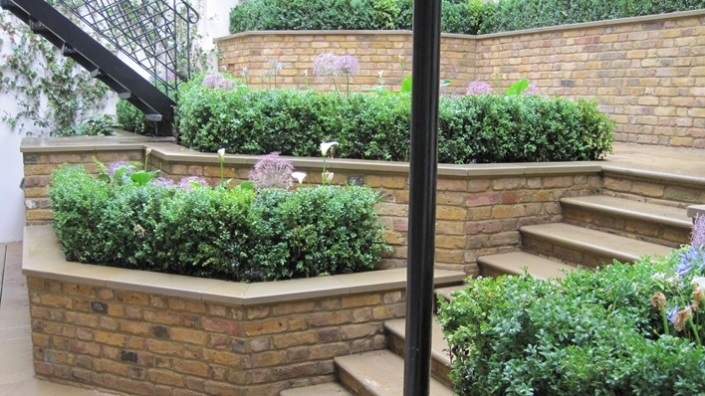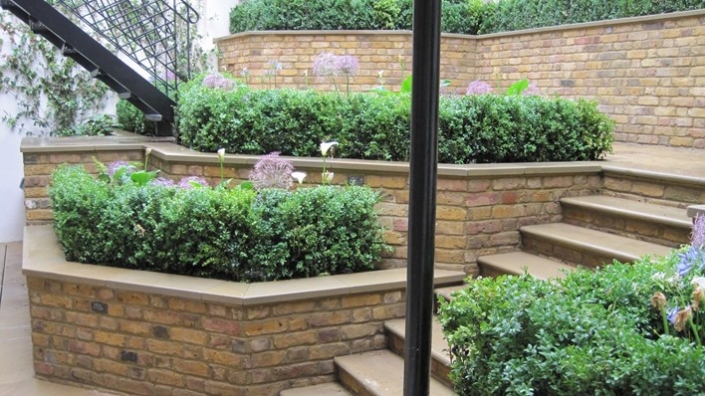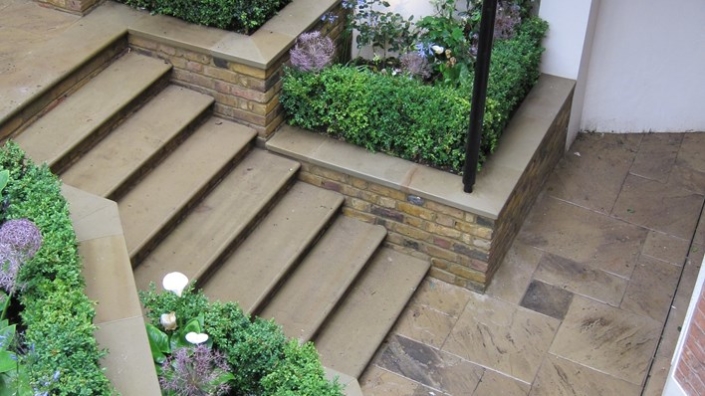Shoots and Leaves Case Study
Kensington Town Garden
David Linley Interior Design commissioned Shoots & Leaves to design a garden that would compliment the new interior of this Kensington town house. We wanted to create a traditional English feel to the garden that increased light to the basement and made the garden easily accessible from both upper an lower floors.
Considerable structural work had to take place prior to this garden build due to the level of excavation required. Walls were underpinned and reinforced concrete slabs poured with all work carried out in-house.
All beds were constructed from re-claimed yellow stock bricks, finished with smooth 38mm York stone, pencil edged to the facing sides and bullnosed on the steps; To the terraces, 50 – 60mm, New, riven York stone was laid in random lengths.
Access to the house was by way of newly fabricated mild steel balconies with cast iron decking and railings/balustrades to match the original.
Planting was designed to be both semi-formal and low maintenance.
This project spanned a total of 6 months through one of the worst Winters on record during which our team had to cope with heavy snowfall and sub zero temperatures! Tarpaulins were set across the garden, heaters brought in and although slowed, we continued to make progress!
Get a Free Estimate on Your Project
Get in touch today! We would love to hear your potential plans and discuss how we can help you. We can organise an onsite visit to discuss your requirements and evaluate the best outdoor kitchens and fireplaces that will suit your space.
Our expert team can provide professional advice and suggestions on how we can achieve the results you are after. We offer free no obligation quotations, site surveys and further advice to create your perfect garden.

